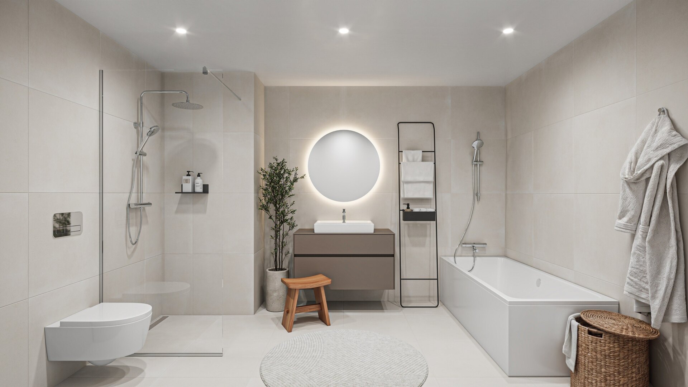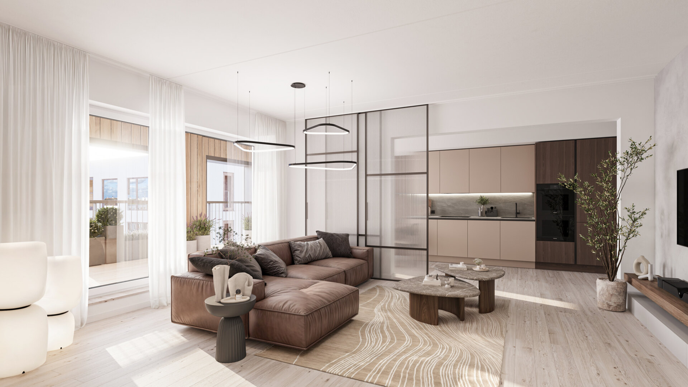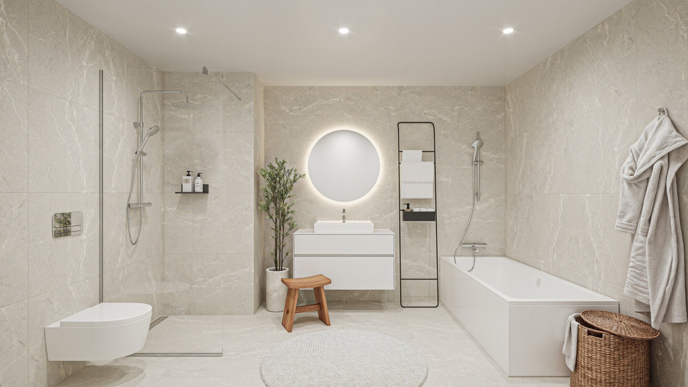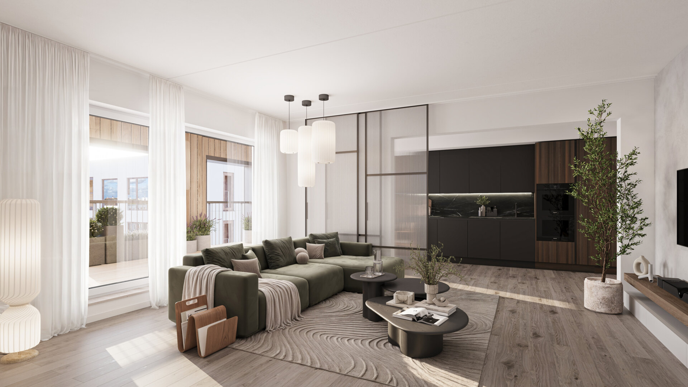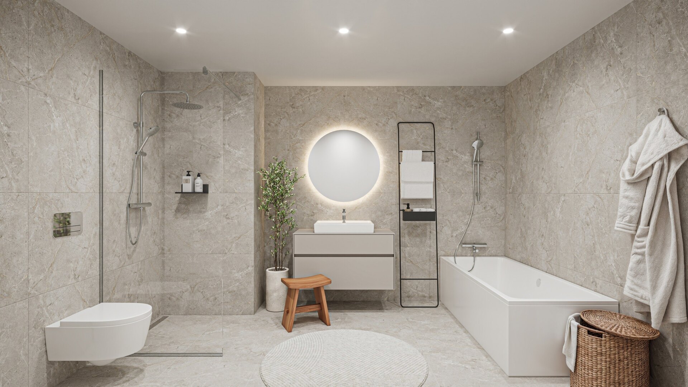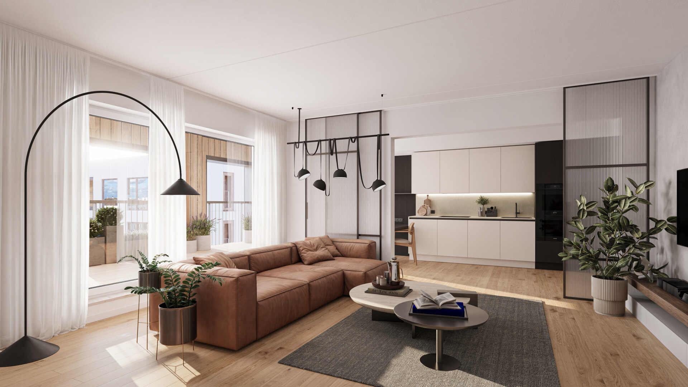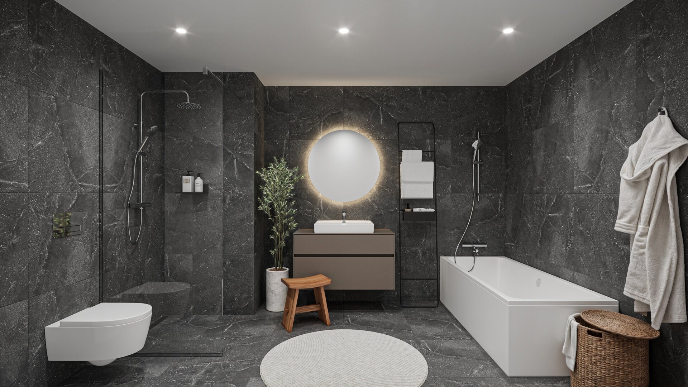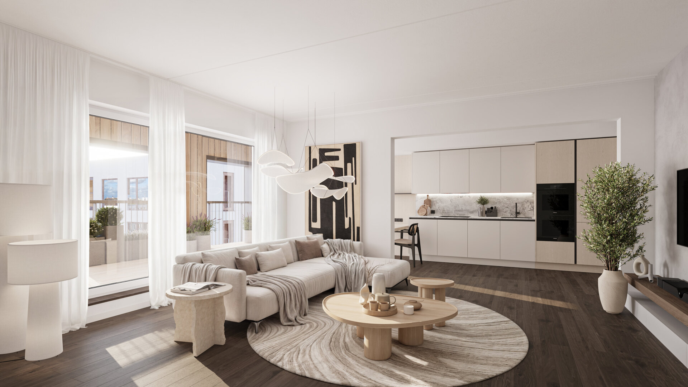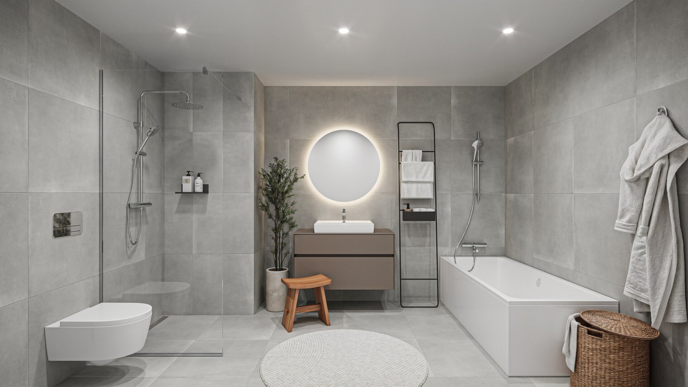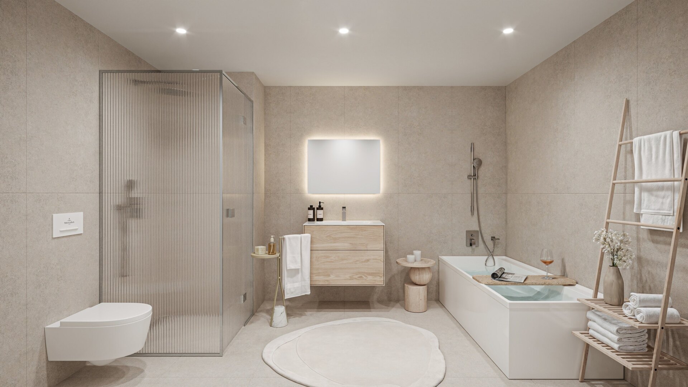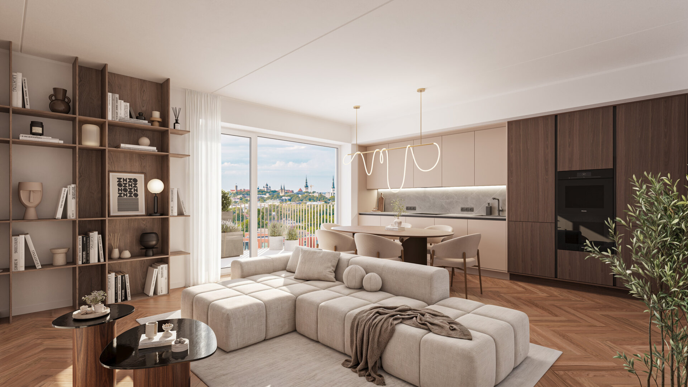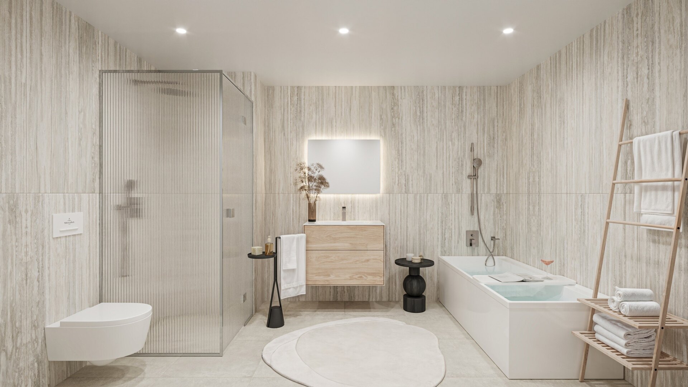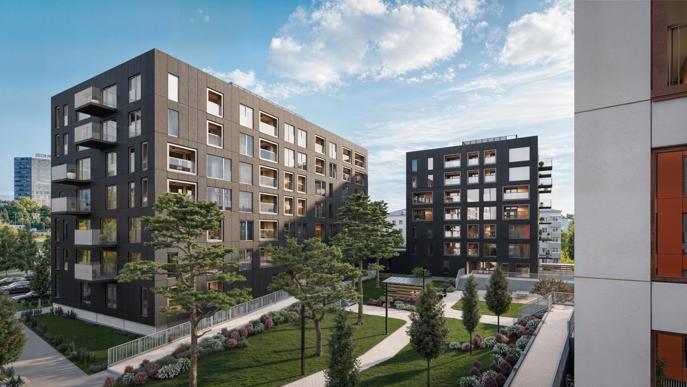
The new homes carry in them a rhythm of life in which modern design meets greenery that promotes rest.
Bringing forth soft and neutral shades, we have created a calming background with the interior finishings which allow the residents to add personal accents while the more contrasted elements bring a certain visual exhilaration to the spaces.
An innovative approach intertwining classic design and minimalist character offers the pleasure of designing a home to both traditional as well as modern design admirers.
Uus-Kindrali interiors are developed keeping in mind a vision that our everyday living spaces must be both visually appealing as well as timelessly elegant and comfortable. They are created for individuals who value beauty in form, functionality and quality.
GALINA BURNAKOVA
Interior architects

From studio apartments and penthouses with saunas to everything in between
Apartments
Each detail adds additional comfort
-
COOLING AND SAUNAS
Every penthouse has a personal cooling system and larger apartments are planned with saunas.
-
PARTIALLY UNDERGROUND PARKING HOUSE
Cars are comfortably parked in a partially underground parking house and electric car owners have the option of requesting a personal charger.
-
BALCONIES AND LOGGIAS
Most of our apartments greet you with a private outdoor space - a spacious balcony or loggia.
-
BICYCLE AND STROLLER STORAGE ROOM
Comfortable bicycle parking spaces are located both inside as well as outside of the buildings on the common grounds. You will also find safe spaces to store strollers.
-
Green courtyard
Beautiful landscaping with a playground and cosy sitting nooks is planned between the buildings.
-
PRACTICAL WASHROOM
Convenient washrooms are located on the first floor of the buildings where you can clean the paws of your four-legged family member, stroller wheels or muddy rain boots before entering your home.
I aimed to create a city within a city while planning Kindrali Houses
ALLIANS ARCHITECTS - INDREK TIIGI
The land was divided into human scale quarters alongside the boulevards running between them. Each building is clearly stationed lining the street and the doors also open directly to the street.
The area between the buildings is designed as peaceful and urban courtyard parks where movement is minimal and where you can play in between the trees and bushes. The exterior finishing of the buildings is dominated by concrete: a stately black surface and whitewashed smooth concrete. Spacious balconies and loggias have been lined with cosy wood, turning Kindrali Houses into an enjoyable place to live. A whole quarter is born in which urban landscaping and footpaths with bicycle infrastructure prevails.



